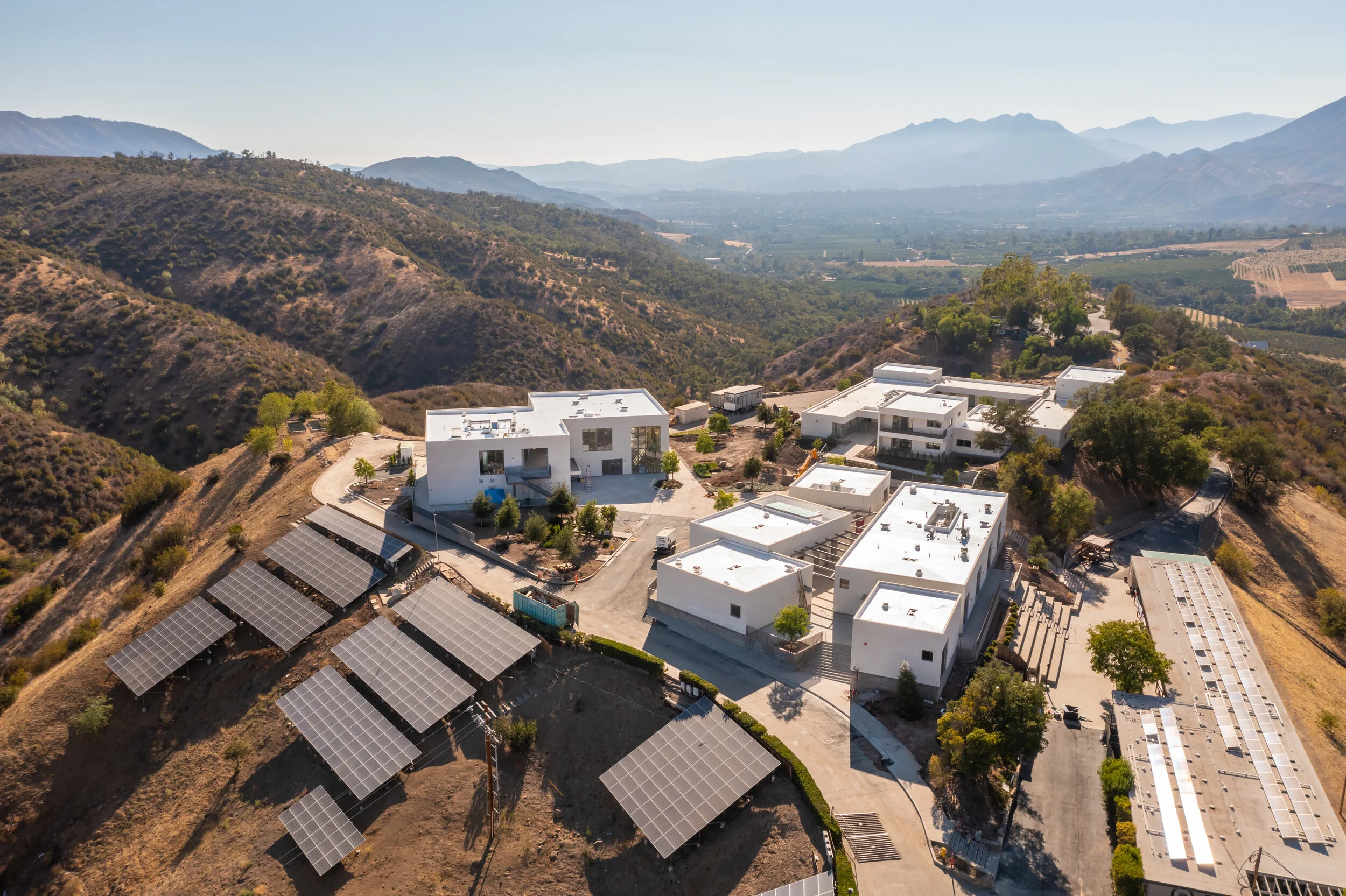A Look Inside: Ojai Valley School
In 2017, the Thomas Fire swept through the core campus of the Ojai Valley School (OVS) in Ojai California, destroying everything in its path. Even though the losses were significant, the fire created an opportunity for a new “blank slate.”
We recently wrapped up work on a new complex for Ojai Valley School– just in time to welcome students back to campus! Our work on the project began in 2015 with a collaborative and comprehensive visioning and master planning exercise with the Ojai Valley School community to help articulate and clarify the Upper School’s short and long-term programmatic needs while combining their philosophical ideals with site integration, functionality, and an aesthetic of inspiration.
The Thomas Fire prompted an immediate need to replace the lost buildings on the 195-acre site overlooking the Ojai Valley in Ventura County. The OVS Upper Campus includes the three new permanent structures - the Aramont Science and Technology Center, the Grace Hobson Smith House Dormitory, and the Littlefield Student Commons dining and library complex.
The three new buildings respect the existing campus architecture while forming a village of minimal pavilions that connect the dynamic functions of learning, studying, and student living. Each building has adjacent outdoor space for learning and gathering. The 3 buildings all together create a plaza. One is either in the building, or in the outdoor space and with a view to nature which is always part of the experience.
Our desire was to weave a sense of Discovery throughout the entire community. A thoughtfully positioned terrace, provides breathtaking views of pink sunset covered mountains. Breezeways usher in wind from the valley. A tree in the dorm area courtyard, serves a symbolic reminder of changing seasons. Key moments of Discovery, meant to honor a one-of-a-kind space.
While the design language is simple, experience throughout the project is diverse. We intended to create diverse experiences utilizing the form of boxes. Together, these seemingly “static” boxes create a sense of dynamism through the unique dialogue in the space between them. With the addition of recessed doors and windows, this collection of “mass” begins to feel like a cohesive entity. The new design is intended to be a complement to the existing campus character but not mimicking it - timeless and experience-driven.
The design embraces the scenic landscape while reflecting the kinds of resiliency practices necessary to responsibly inhabit the area with use of passive cooling design, photoelectric power generation and a lithium-ion battery storage system that dramatically reduces CO2 emissions and allow the campus to operate off-grid. The site has been extensively fireproofed through the incorporation of flat roofs without eaves, stucco finishes, enhanced sprinklers and improved site access.
The Ojai Valley School reflects our own design ethos of improving life through architecture and sharing a common approach by connecting people to their environments and to each other.











